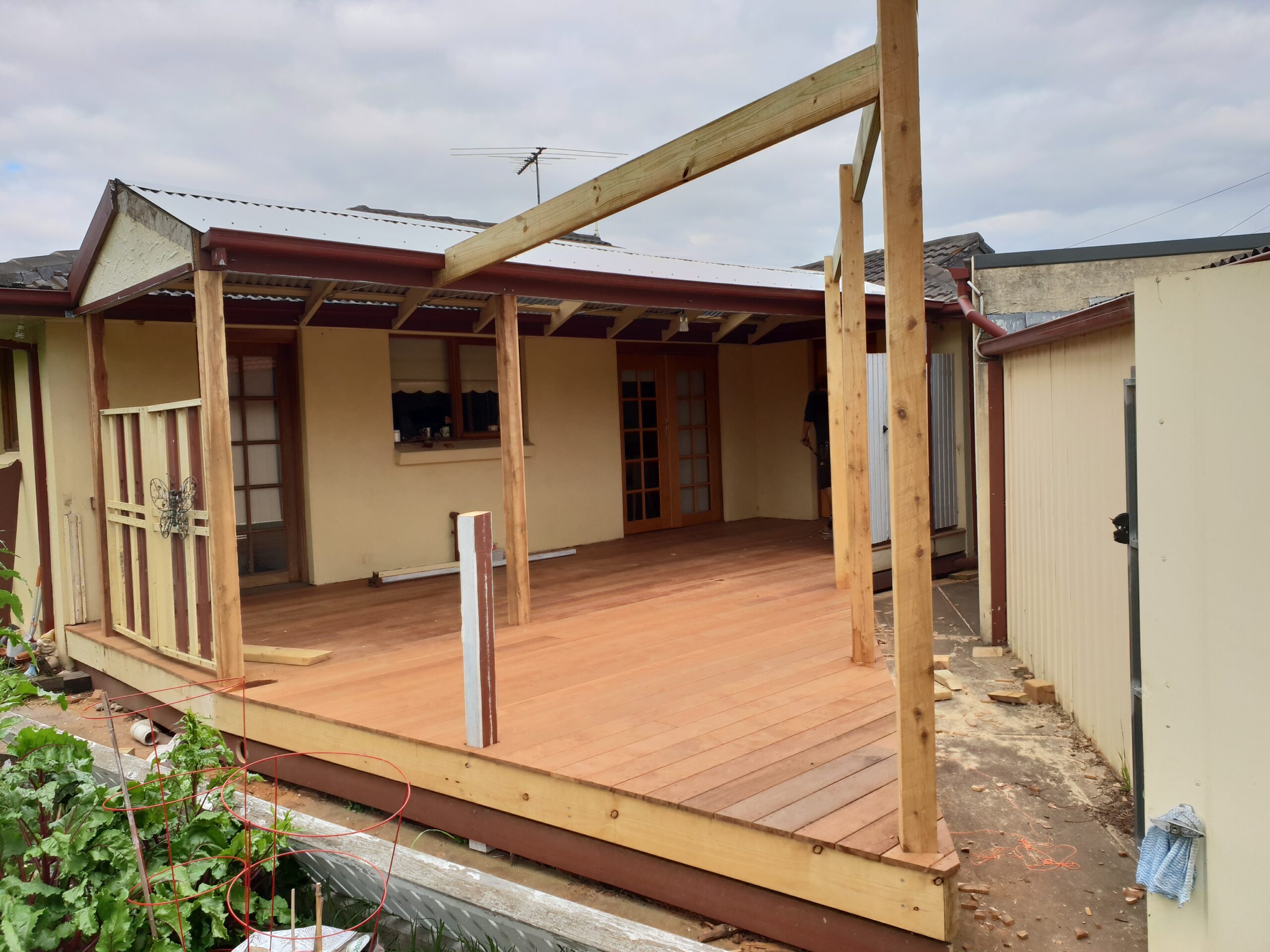Building the Blueprint: A Guide to Construction Plans with Archibuilt Contractors

Having well-defined construction plans is essential for success when embarking on a construction project. Construction plans serve as the blueprint that outlines every detail of your project, from the design and layout to the materials and finishes. At Archibuilt Contractors, we understand the importance of construction plans in bringing your vision to life. In this guide, we will walk you through the key aspects of construction plans and how our team can assist you in creating a comprehensive plan that ensures a smooth and successful construction process.
Defining Your Vision
The first step in creating construction plans is defining your vision for the project. This involves discussing your goals, preferences, and functional requirements with our experienced architects and designers. We take the time to understand and translate your unique needs into a concrete plan. Our team will work closely with you to explore various design options, provide expert insights, and offer innovative ideas that align with your vision.
Detailed Design and Layout
Construction plans provide the foundation for your project’s design and layout. Our architects and designers at Archibuilt Contractors will meticulously develop detailed plans encompassing all aspects of your construction project. This includes accurate measurements, floor plans, elevations, and 3D renderings that showcase the proposed design. These plans visually represent your future space and provide a clear roadmap for the construction team.
Material Selection and Specifications
Construction plans also involve specifying the materials and finishes to be used in your project. Our team will guide you through the material selection process, taking into consideration your preferences, budget, and desired aesthetic. We work with reputable suppliers and ensure that the chosen materials meet quality standards. By including material specifications in the construction plans, we ensure that the project is executed precisely and according to your expectations.
Cost Estimation and Project Timeline
One of the crucial aspects of construction plans is cost estimation and establishing a project timeline. Archibuilt Contractors will provide a comprehensive cost breakdown detailing the expenses associated with labour, materials, permits, and any other project-specific requirements. This helps you plan your budget effectively and avoid surprises during construction. Additionally, our team will outline a realistic project timeline, allowing you to understand your project’s expected duration clearly.
Collaboration and Communication
Creating construction plans is a collaborative process between you, the design team, and the construction professionals. At Archibuilt Contractors, we emphasise open communication and transparency throughout the entire process. Our team will keep you informed and involved at every stage, seeking your feedback and addressing any questions or concerns you may have. We believe in building strong partnerships with our clients, ensuring your vision is realised with utmost precision and attention to detail. Construction plans are the cornerstone of a successful construction project. With Archibuilt Contractors, you can trust our team of experienced architects and designers to create detailed and comprehensive plans that align with your vision and requirements. We will guide you through every step of the process, from defining your vision to finalising material specifications and project timelines. Let us be your trusted partner in building the blueprint for your construction project, ensuring a smooth and successful journey towards your dream space. Reach out to Archibuilt Contractors or request a quote today to get started on your construction plans and bring your vision to life.
